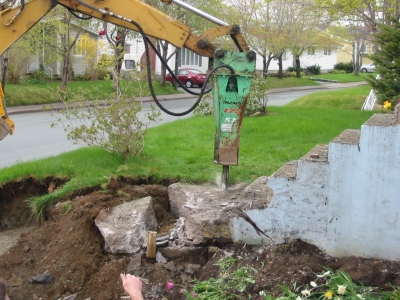
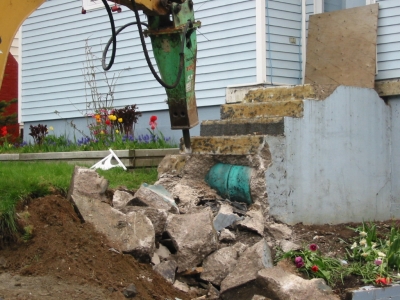
June in Newfoundland is not normally a great month for warm weather. We have had a short run of very warm weather in June of 2007 and naturally that is the time we picked to start major renovations on the front step. Wonder if once the work is done if the weather will be nice enough to allow us to sit on it.
The first task after stripping off the old wooden deck was to remove the 30 year old concrete. An earlier attempt using an electric jack hammer had failed, so this time the real equipment was called in.


As you can see the steps were sitting on some empty 45 gallon drums. Clearly one way to use less concrete when building a step. It does not make for the most stable of structures, as the bottom back drums were just about rested out. The front drums, fully encased in concrete, were intact, and at least one could have been refilled with oil.
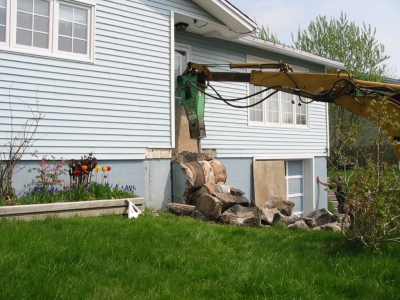
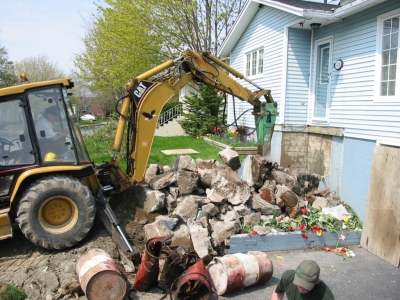
As can be seen there was a pile of broken concrete, and drums left over once the first part of the job was done. Next we had all the debris dug out and carted away. It took quite a few truck loads. We also had the backhoe scrape off some of our bank, to form a more gentle slope. Naturally a load of topsoil will have to be applied to the uncovered rock pile, before re-planting the lawn. We are going to attempt seed first, but might have to resort to sod later the fall.
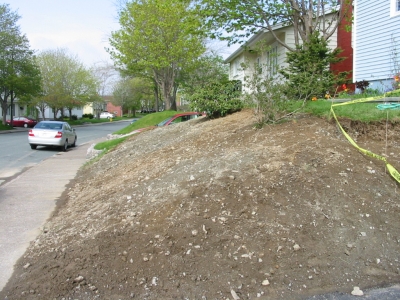
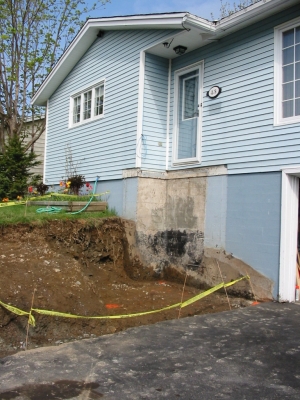
Next we had to find some method of preventing the bank from falling back in. A footing was poured and a small retaining wall created. The forms moved on us, and the wall that was to have been very straight and true is now off.


Not seen in the snapshots is a length of drainage pipe, and the large amount of class A crushed stone behind the footing. Water is hopefully not going to be a problem with the finished project.
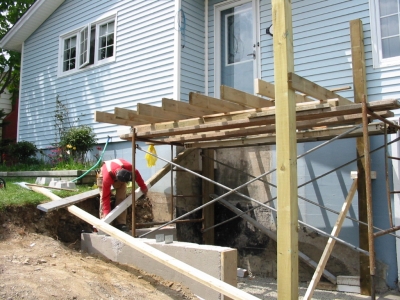
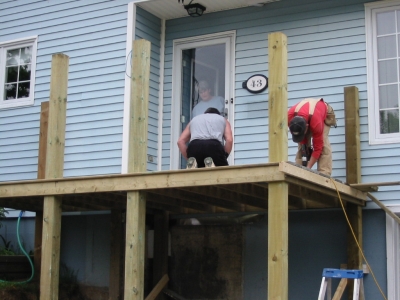
The National Building Code requires 6x6 posts, which look a little much for this project. At least it should not fall down upon us. The deck boards 5/4 pressure treated were added on top of the joists. Note that a careful watch on the progress is being maintained. We had assistance from visitors as well as pros.
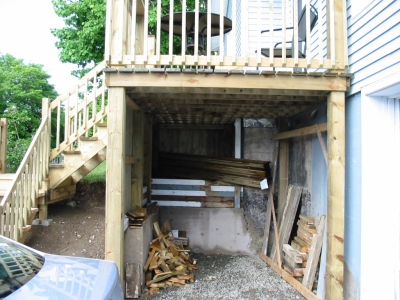

Above you can see the large amount of space under the deck, where it is hoped a watertight 6' by 8' unheated storage will be developed for off season equipment. From across the road, with the skirting on the front, the whole project looks pretty good. Some additional landscaping is required.
The next part of the project was building a shed to be installed under the steps for storage. We build it of 2x4's and 1/2" plywood. It was covered in some surplus rubber fabric for waterproofing. First we spread the rubber out and cut ir to size. Next it was scrubbed clean, and a few small holes patched. The shed was wrapped in the sheeting, a tricky process, as the material is stiff.
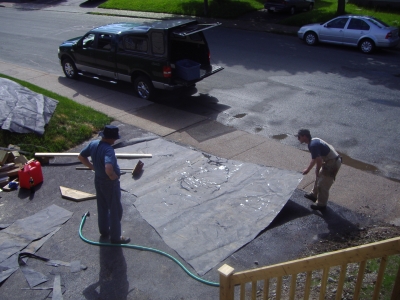
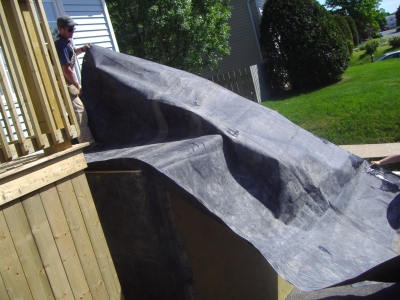
The finished shed in it's wrapping had to be pushed into position under the steps. It had been measured but was still a close fit. Forty pre-cut 2x4's and the best part of 10 sheets of plywood is heavy. Luckily there was lots help from the neghbours. The following snaps show the progress of the shed into the opening and under the steps.
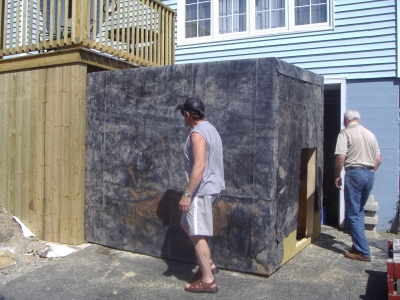
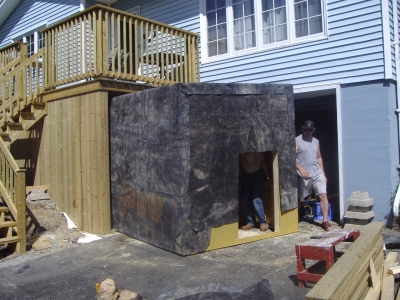
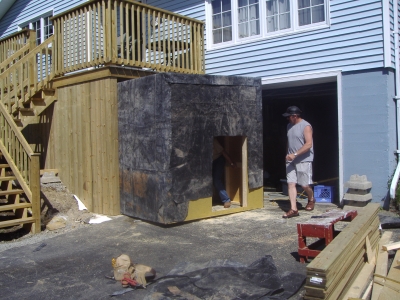
At last just as we were getting out of breath, the shed was in position, ready for the door to be cut, and and skirting to hid it from view.
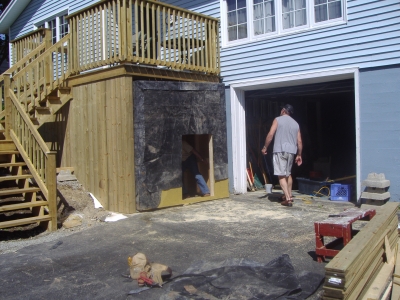 <
<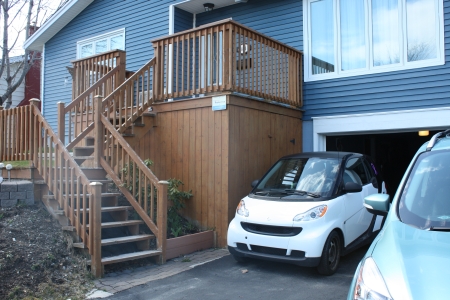
As of spring 2015 the shed and deck are holding up well. The major thing I would do differently is use pressure treated lumber for the shed structure as the damp under the upper deck is starting to cause some damage. We also have not had too much sucess in getting the lawn to grow back.
Updated May 14, 2015